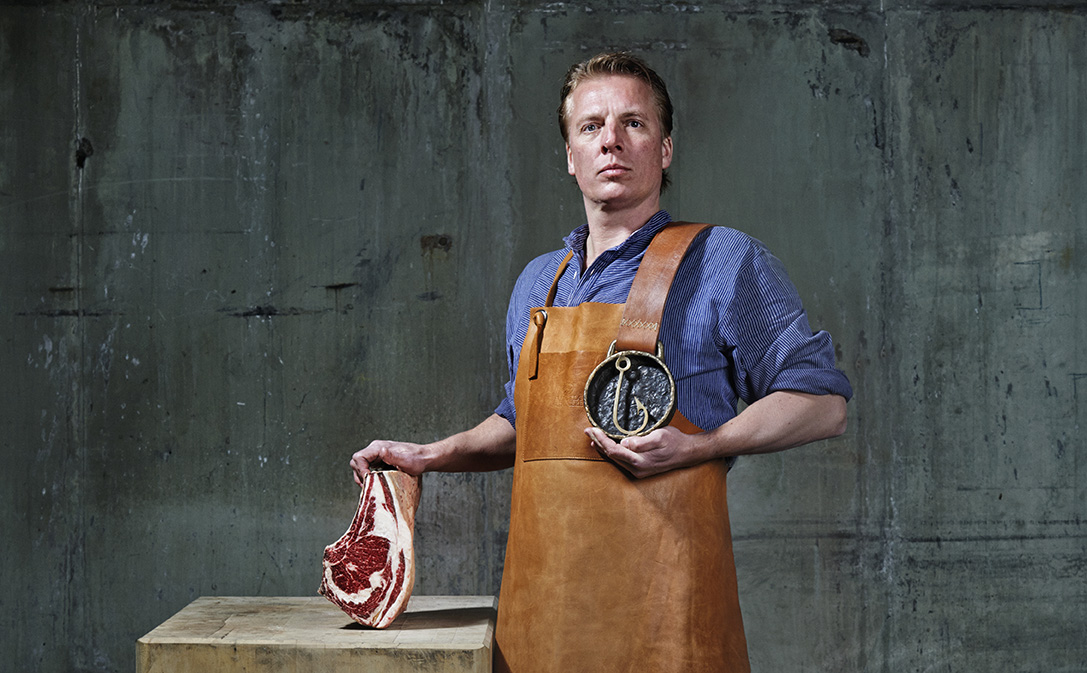It all began more than 15 years ago when Michiel Deenik opened his first restaurant, Visaandeschelde, located in the Scheldeplein. During these years, Visaandeschelde has become a household name in Amsterdam by offering the best seafood dishes and hospitable service in a bustling environment. In 2010, there was talk of introducing a new restaurant at the RAI Amtrium. The first restaurateur to come to mind was Michiel. Fast-forward to the present, THE ROAST ROOM has opened its doors!

THE ROAST ROOM occupies the ground floor and the first floor. On entering the restaurant, you will find yourself in THE ROAST BAR. The ROTISSERIE is located upstairs.
THE ROAST BAR is a brasserie style restaurant that is open for breakfast, lunch and dinner. From here you have a clear view of the heart of the establishment – the butchery.
The ROTISSERIE is the fine dining restaurant that is open for lunch and dinner. Inside you see the magnificent open kitchen with its Australian Beech ovens, the broiler, the charcoal grill and the rotisserie, with a handmade tile wall by the Harlinger Tile Factory as a backdrop.
DESIGN
At THE ROAST ROOM, everything is about art: from the dishes being served to the interior with all its elements. The restaurant is designed by Studio Modijefsky and Studio Molen, who made it into a beautiful coherent place on every level: from the furniture, the bars and the butchery to the special lighting and the smallest bronze details. The two floors are connected by Ginger Blimp, one of Studio Molen's flagship lighting sculptures. The craftsmanship as well as the hospitality and open character of THE ROAST ROOM is represented in the interior, which has come into existence with great dedication.

“This presents me with an incredible opportunity to establish a new concept within walking distance of my current restaurant. At Visaandeschelde I can express my passion for seafood. At THE ROAST ROOM, I want to give free rein to my culinary aspirations with respect to meat. THE ROAST ROOM will be open every day and our guests will be able to expect the same quality and charm they have come to enjoy at Visaandeschelde.”
http://en.theroastroom.nl/






















































